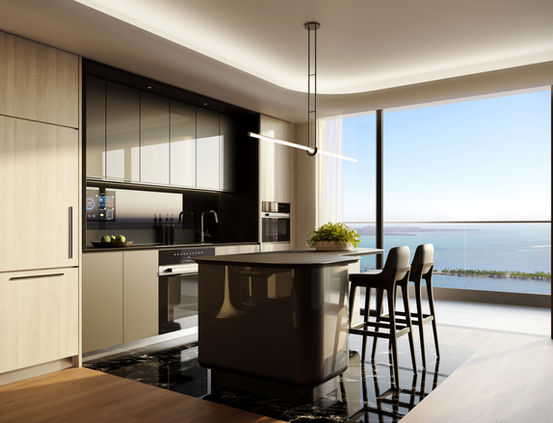Property Details
Mercedes-Benz’ first residential project in North America weaves mobility solutions with unparalleled standards of innovative living to create a visionary community. Centrally located in Brickell, Miami, Mercedes-Benz Places is being developed by JDS Development Group. The Mercedes-Benz design team has worked in collaboration with award-winning SHoP Architects in collaboration with ODP, interiors by Woods Bagot, and landscaping by Field Operations. With luxurious condominium residences, office and wellness spaces, a world-class hotel, and newly-built open park by Field Operations, the project establishes a one-of-a-kind, future-oriented experience. Welcome to the distinctive urban oasis that combines sophistication, convenience, and sustainable living in one extraordinary location.
Building Amenities
Multi-level common spaces spanning over 130,000 square feet bring together the residents and community.
-
Exclusive rooftop pool for residents
-
Café
-
Two signature restaurants
-
Cocktail bar
-
Sun and garden pools with towel and F&B service
-
Residents’ lounges
-
Co-working spaces and library
-
Screening room
-
Custom Mercedes-Benz race car simulator
-
Kid’s room
-
Chef’s kitchen with private dining room
-
Outdoor kitchen and dining area
-
Mercedes-Benz house cars
-
24/7 concierge and valet
-
EV charging stations
-
Recording studio
Residence Amenities
-
Up to 10’ floor-to-ceiling windows 5’ deep terraces
-
Engineered hardwood floors throughout
-
Miele washer and dryer
-
Custom fixtures in chrome finish Integrated in-home technology
-
Custom Woods Bagot designed kitchens in light and dark finish options, featuring fluted glass inlays, and integrated emblem pulls, polished chrome toe kick and grille, and integrated under cabinet lighting
-
Slate grey-stained walnut lower cabinetry
-
Black lacquer framed doors
-
Limestone countertops Light Finish
-
Super white-stained red oak lower cabinetry
-
White lacquered framed doors
-
Virginia Black Granite countertops
-
Fully custom islands with oil rubbed bronze cabinetry and dine-in counter
-
Tinted etched mirror backsplash with integrated technology screen
-
Custom plumbing fixtures in chrome finish
-
Fully integrated suite of Miele appliances including: refrigerator, induction cooktop, convection oven, dishwasher, refrigerator, and speed oven
-
Nero Marquina flooring and shower with fully integrated rainshower head, illuminated Bianco Gioia marble ledge reveal and fluted glass doors
-
Floating vanity with Gioia marble countertops and fluted slate-grey walnut inlay doors, and custom emblem pulls, and custom lighting
-
Kohler sinks, toilets and tubs
-
Custom chrome faucets and shower systems
-
Nero Marquina (dark finish) or Gioia marble (light finish) flooring
-
Kohler sinks and toilets
-
Custom chrome faucets and fixtures
-
Nero Marquina (dark finish) or Gioia marble (light finish) flooring
Kitchen Amenities
-
Custom Woods Bagot designed kitchens featuring polished chrome toe kick and grille, and concealed under cabinet lighting.
-
Super white-stained red oak cabinetry
-
Metal wrapped in a dark finish
-
Black stone countertops
-
Fully custom islands with black lacquered cabinetry and dine-in counter
-
Tinted etched mirror backsplash with integrated technology screen
-
Custom plumbing fixtures in chrome finish
-
Fully integrated suite of Miele appliances including: refrigerator, induction cooktop, convection oven, dishwasher, wine fridge*, and speed oven
*In select residences











